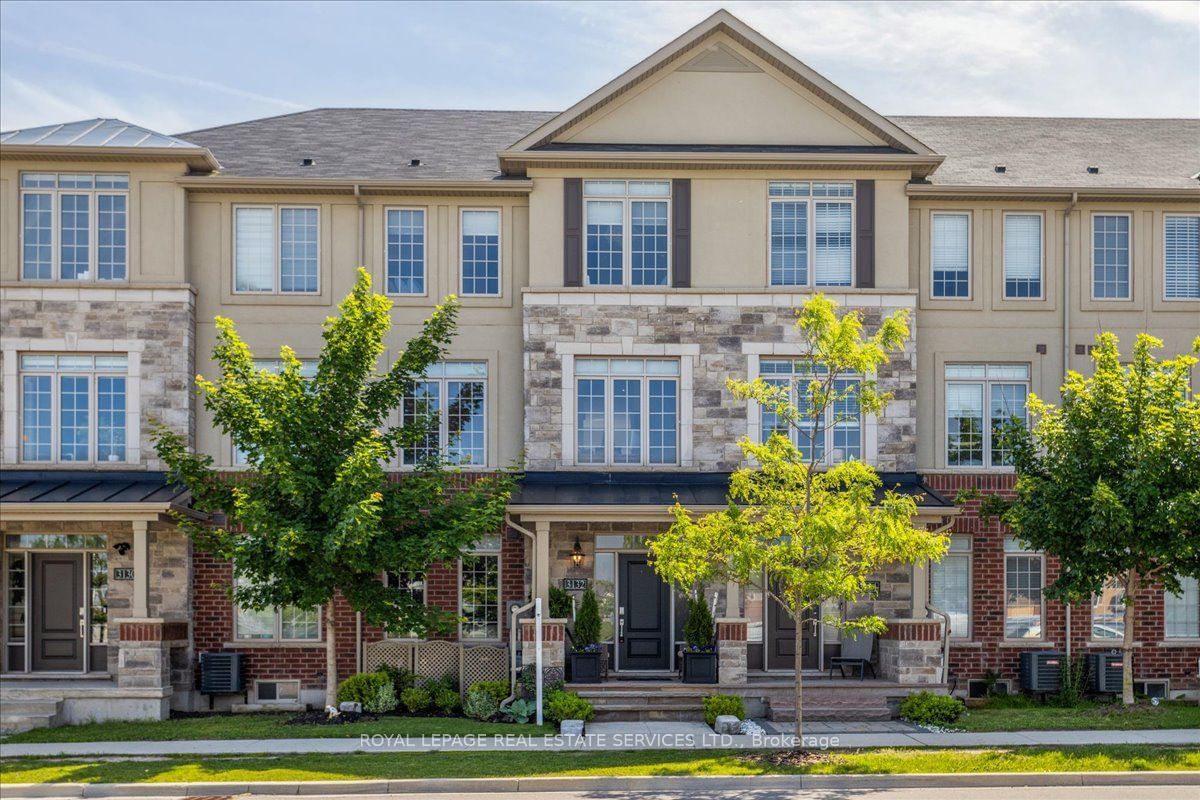$1,329,000
$*,***,***
3-Bed
3-Bath
1500-2000 Sq. ft
Listed on 6/6/24
Listed by ROYAL LEPAGE REAL ESTATE SERVICES LTD.
Upscale Joshua Meadows Twnhme W/3-Bdrms/2.5-Bths & Approx 1866 Sf of Chic Lvg Spc. Dbl Grg W/Ins Entry & Lrg Terr Above. Upgrd Mpl Hrdwd Flrs/9 Clngs on 2 Lvls, Cust Blinds, luxe counters/Mpl Stairs & Designer Lights. Grnd Lvl Fam Rm. Spc Lvg Rm W/Fpl & Sep Dng Rm. Fab Kit W/Dlx Cabs/Under Lites, W/In Pntry/Stone Cntrs/Island & W/O. Prim Bdrm W/Luxe 4Pc Ens Bth & Gls Shwr. Up the Street from Park & Close to Uptown Core, Hosp/Transit & Hwys. Won't Last!
Road Fee $78.05
To view this property's sale price history please sign in or register
| List Date | List Price | Last Status | Sold Date | Sold Price | Days on Market |
|---|---|---|---|---|---|
| XXX | XXX | XXX | XXX | XXX | XXX |
| XXX | XXX | XXX | XXX | XXX | XXX |
W8412202
Att/Row/Twnhouse, 3-Storey
1500-2000
7
3
3
2
Attached
4
6-15
Central Air
Full, Unfinished
Y
N
Stone, Stucco/Plaster
Forced Air
Y
$4,553.00 (2023)
< .50 Acres
71.46x20.01 (Feet)
